Property Details
Square Feet
1,378
Bedrooms
4
Bathrooms
2
Year Built
1955
VIDEOS
FLOORPLAN
PROPERTY INFO
Welcome to this fully remodeled 4-bed, 2-bath single-family home, boasting 1,378 sqft of living space on a spacious corner lot with a rare find 1000 sqft detached 4 cars garage. Every detail of this home has been thoughtfully upgraded, making it the perfect place for your next chapter.
Property Highlights:
-New Roof in the main house for peace of mind.
-Fresh exterior and interior paint for a bright, modern look.
-Brand new doors and locks for added security.
-Stylish new water proof laminate flooring throughout.
-New light fixtures for a sleek, modern ambiance.
-Completely remodeled kitchen with modern cabinetry and stunning quartz countertops, plus a new dishwasher and gas oven.
-Newly remodeled bathrooms featuring lighted mirrors, new vanities, tile flooring, and updated plumbing fixtures.
-Spacious master bedroom with a walk-in closet.
-Central AC and heating with new air ducts for comfort year-round.
-An oversized four-car garage offers expansive space for vehicles, storage, and workshop areas, providing ample room for various needs beyond just parking.
-A huge backyard ideal for outdoor entertaining, plus RV parking with a fenced gate.
- A lush, freshly landscaped lawn that adds curb appeal.
-Close to Pittsburg Center Bart Station and Pittsburg High.
Don’t miss the chance to make this exceptional property your dream home!
Profile
Address
658 Carpino Avenue
City
Pittsburg
State
CA
Zip
94565
Beds
4
Baths
2
Square Footage
1,378
Year Built
1955
Lot Size
9,000
Elementary School
Highlands Elementary School
Middle School
Martin Luther King Jr.Junior High School
High School
Pittsburg Senior High School
Standard Features
Air Conditioning
Central Forced Air Heat
Formal Dining Room
Attic
Stainless Steel Appliances
Finished Garage
Four Car Garage
Recessed Lighting
Dining Rooms
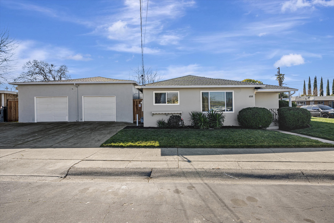
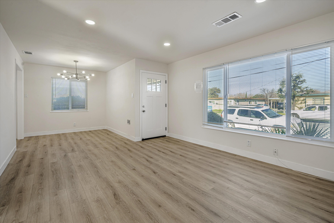
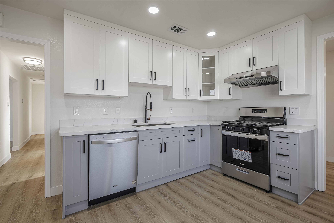
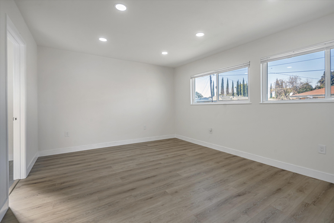
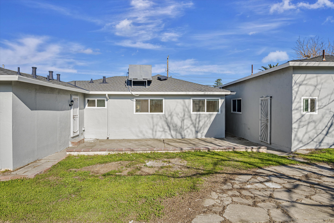
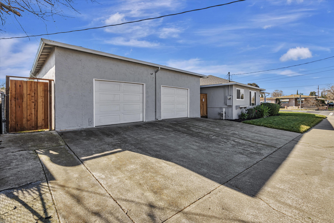
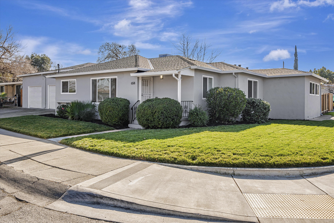
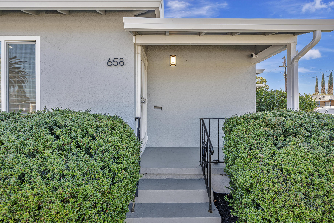
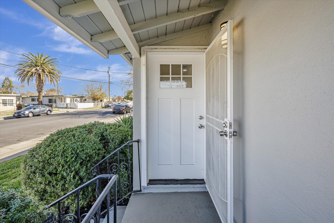
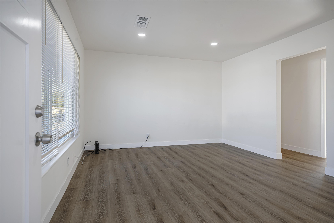
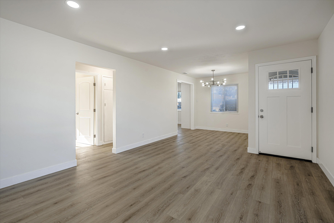
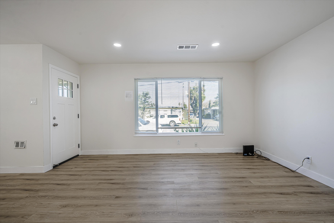
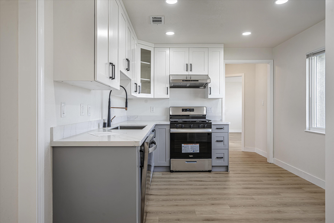
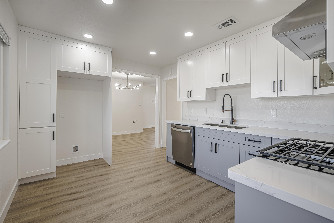
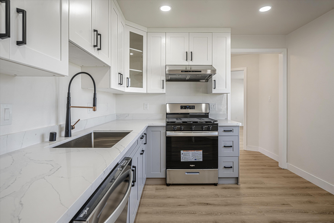
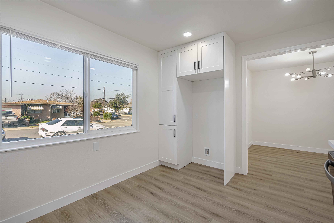
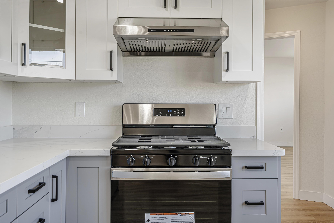
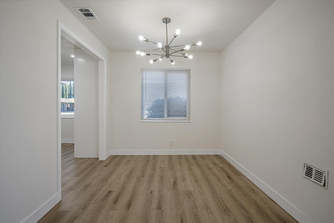
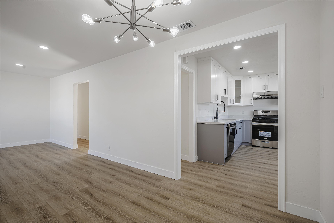
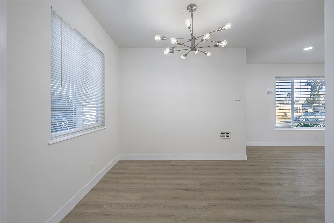
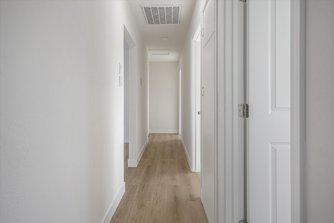
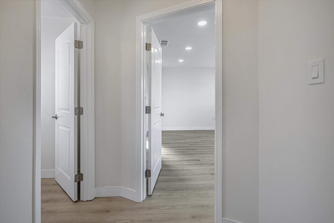
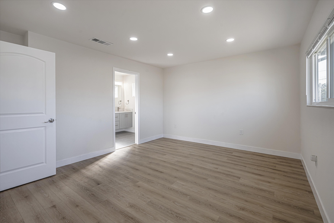
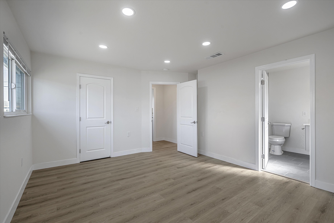
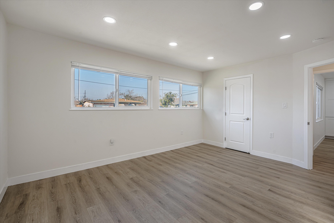
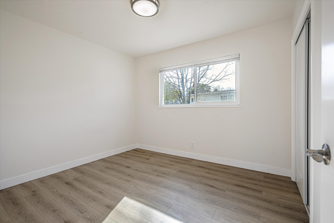
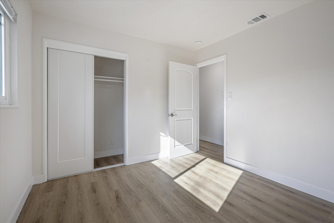
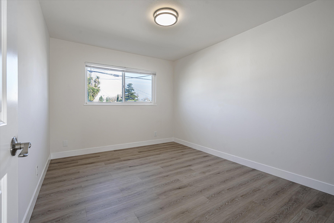
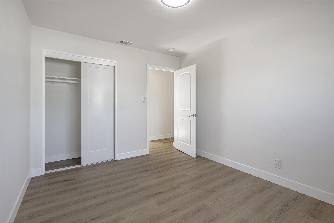
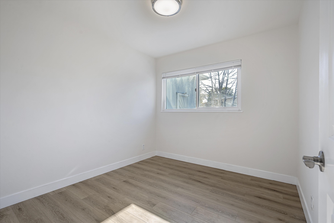
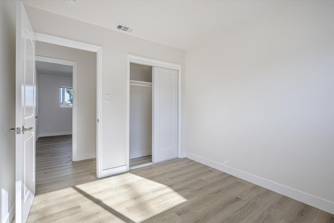
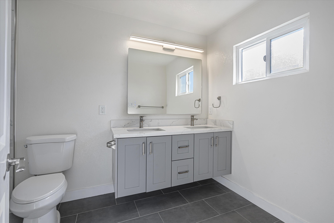
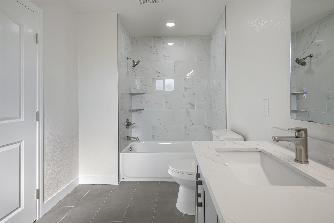
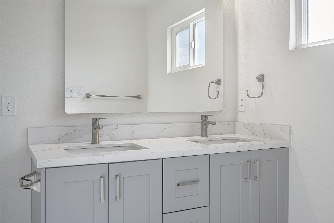
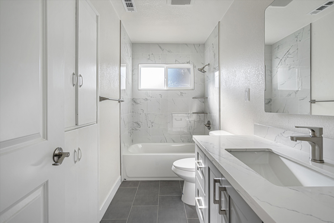
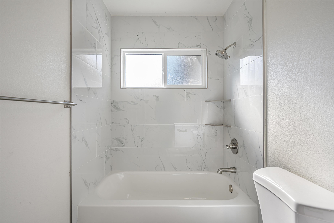
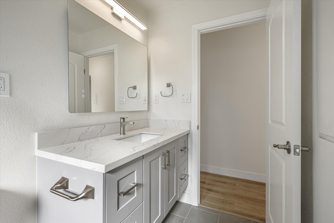
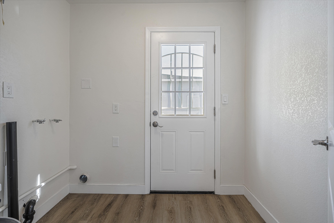
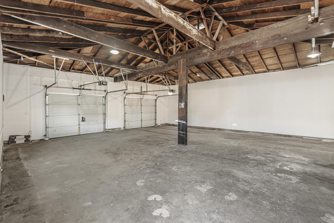
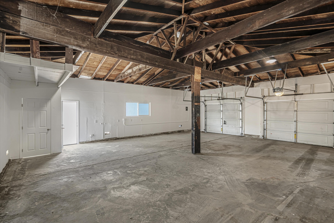
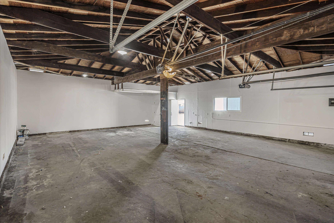
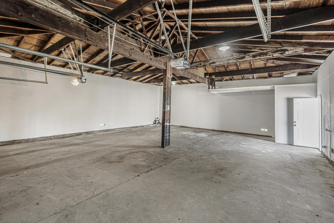
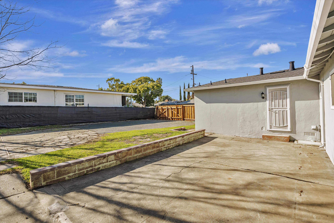
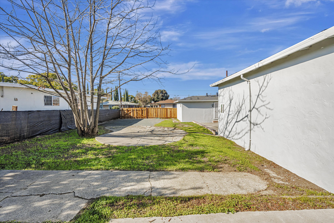
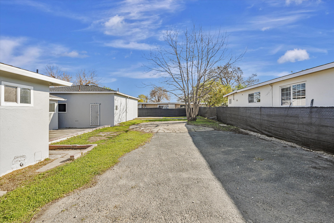
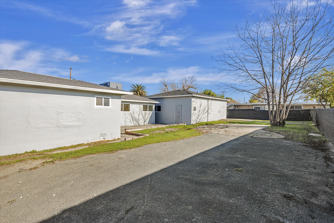
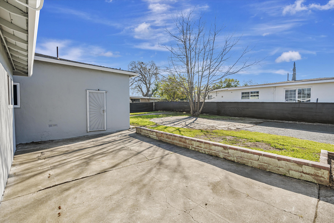
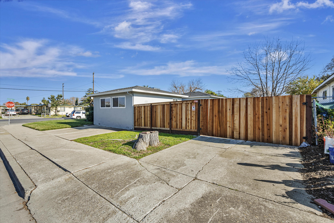
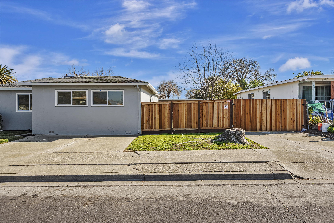
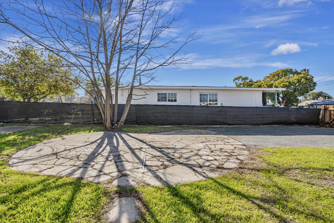
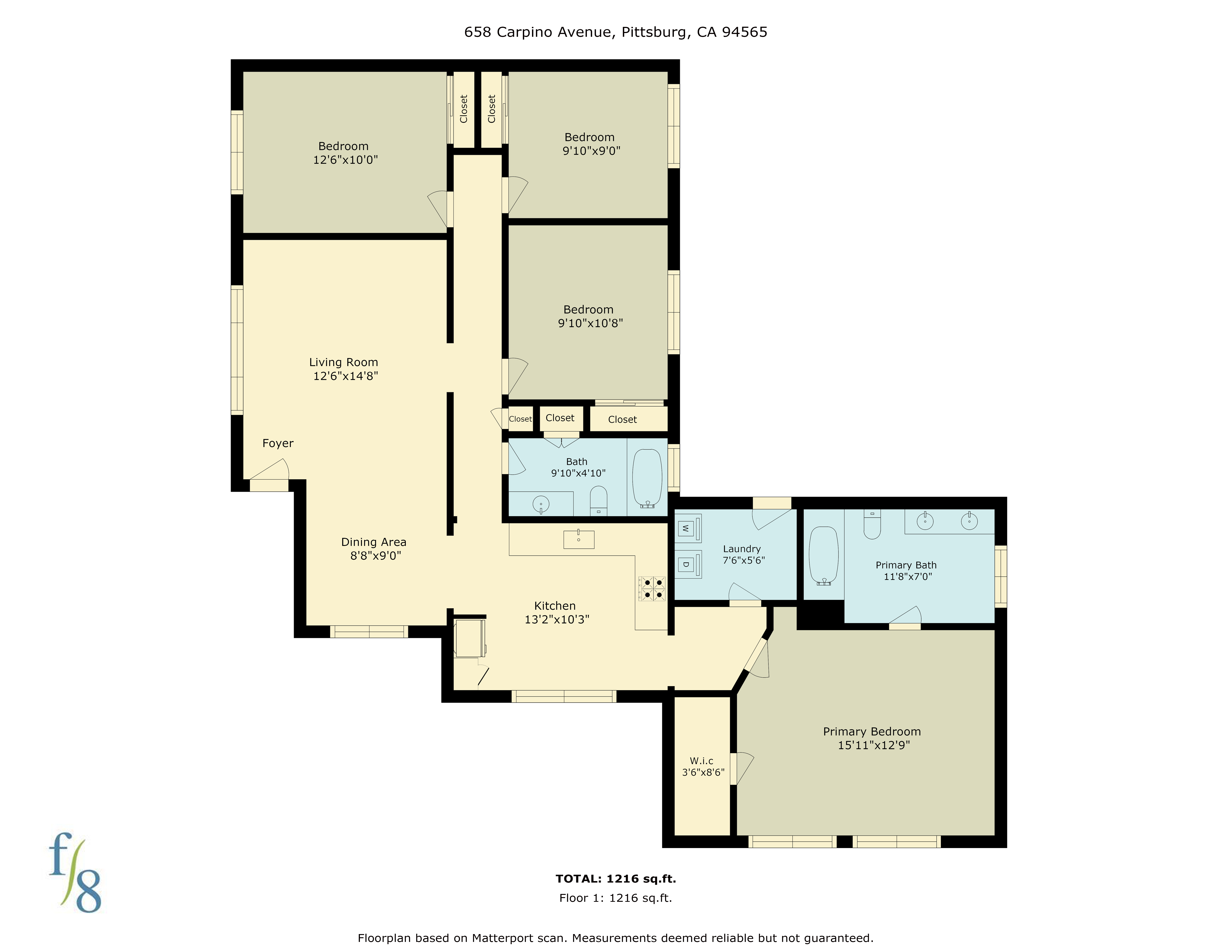
Share:
